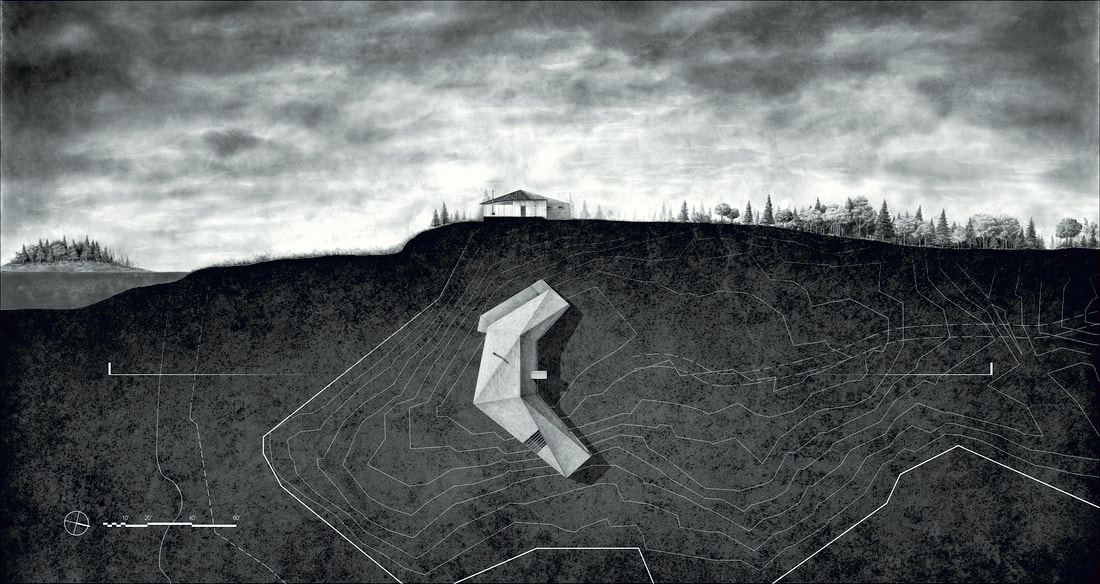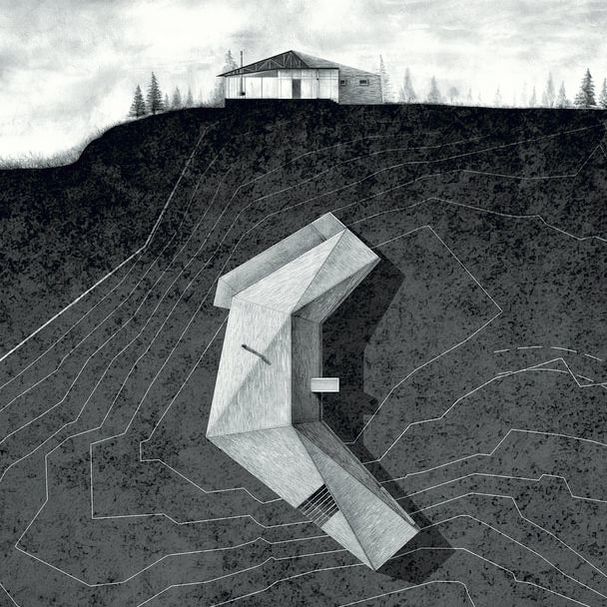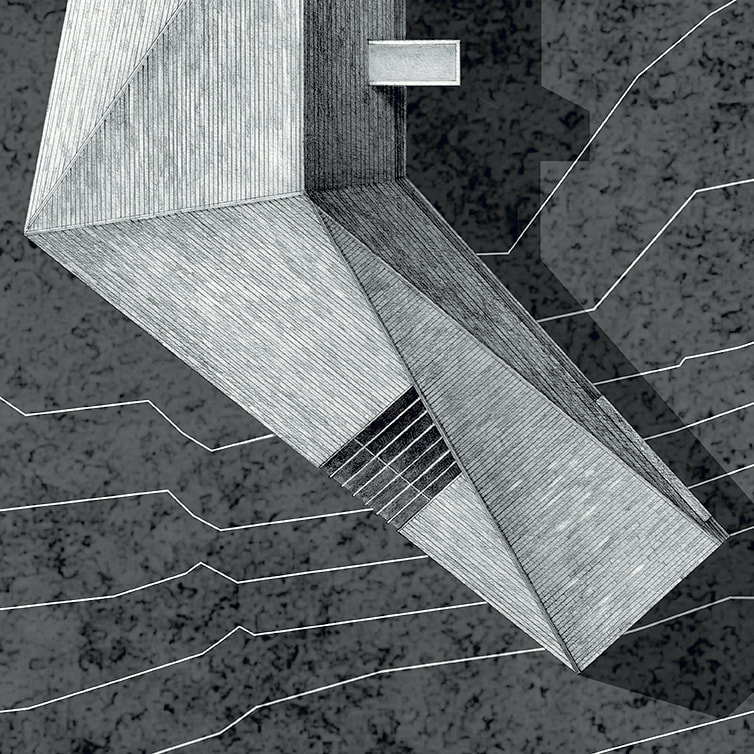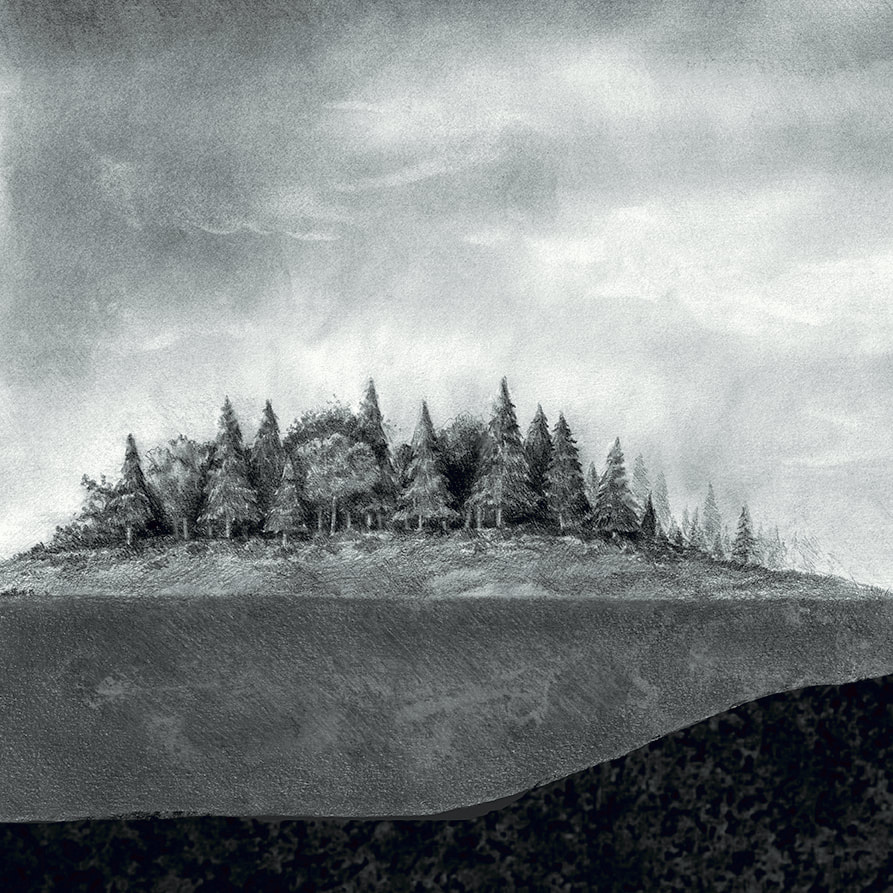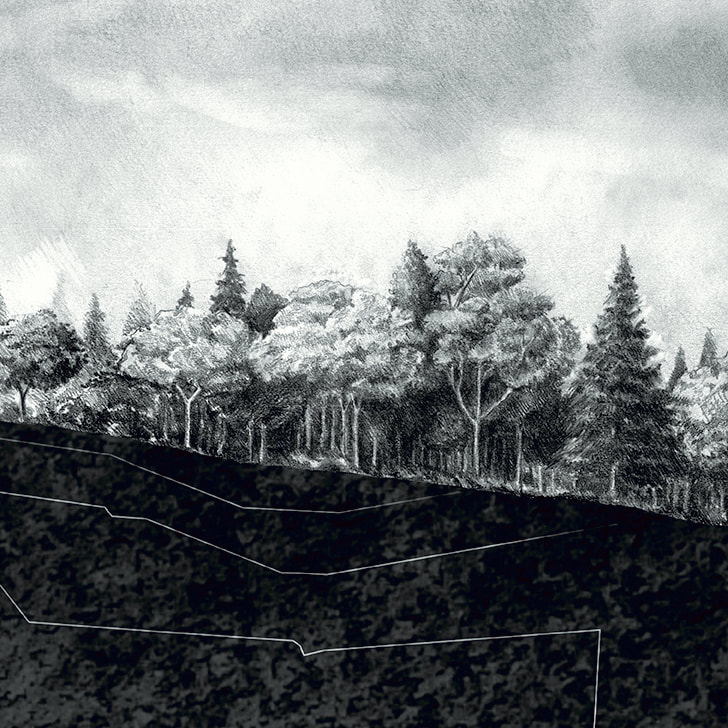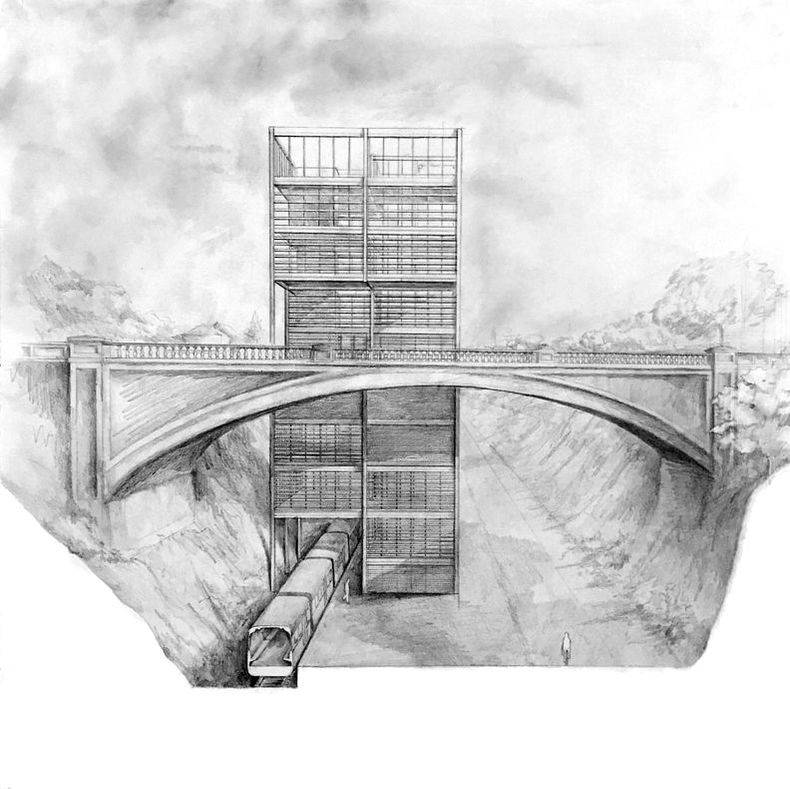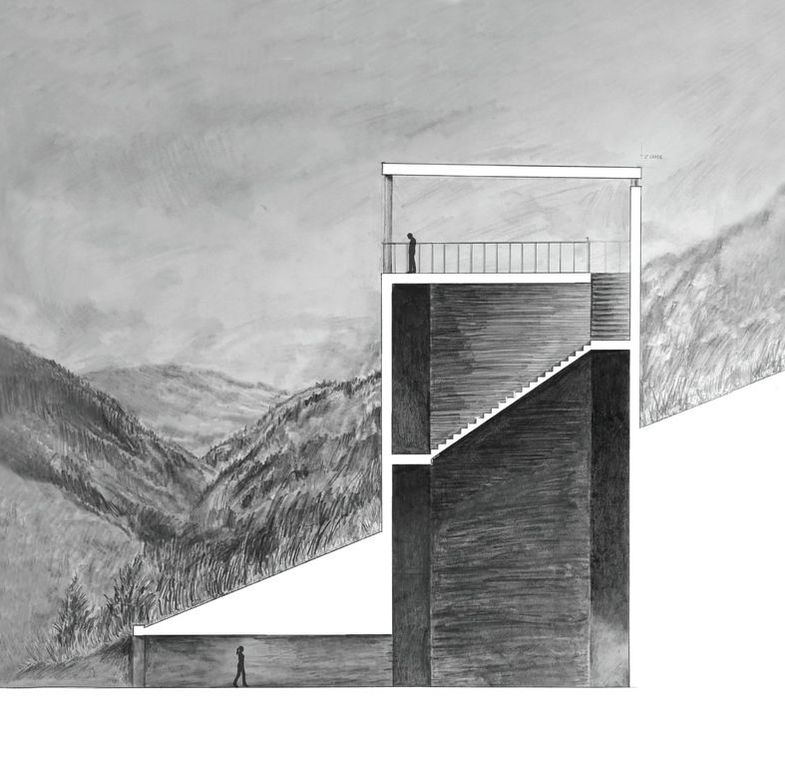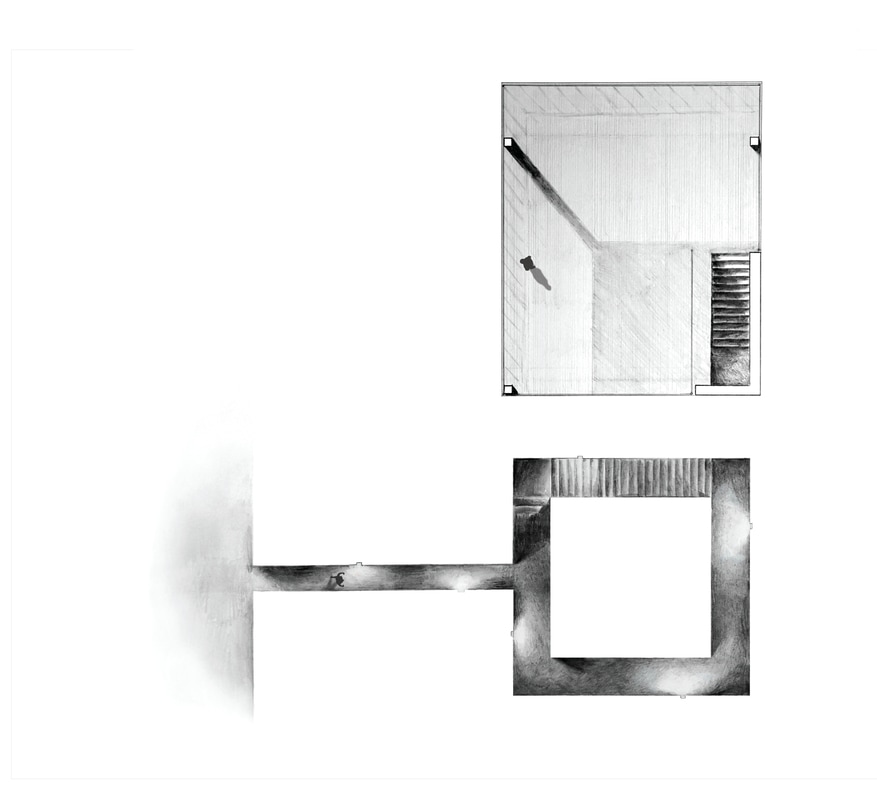Architectural Drawings
|
Representation: Sluice Point Project: Sluice Point Office: Omar Gandhi Architect, Inc. Supervisor: Omar Gandhi Site: Yarmouth, Nova Scotia, Canada Drawn at Omar Gandhi Architect Inc.,this multimedia site section and plan began as an eight-foot long hand drawing, later photo-collaged to create the final image seen above. |
|
"Sluice Point is located on the southern tip of Nova Scotia, and is located in Argyle Municipality of Yarmouth County. Argyle Municipality is considered the oldest “still Acadian” region in Nova Scotia. Yarmouth County is composed of primarily Anglo-Scottish and Acadian French residents and is well known for its inland wilderness areas. The region became well known as an international shipbuilding center. The site is located on the forested high points of the region, adjacent to long low-lying views of marshland, small islands and the waters of the Tusket River off the Gulf of Maine." (omargandhi.com)
|
|
Design Project: Tower Road Lift Advisor: Stephen Parcell Site: Halifax, Nova Scotia, Canada This design proposal aims to create a vibrant network of urban green spaces by developing a commuter rail and active transportation greenway along Halifax's South End Railway Cut. The commuter rail will be populated with six programatically diverse stations, one at each stop, representing a site-specific design intervention meant to service both those using the commuter rail and nearby communities. |
|
The Tower Road Lift station at the intersection of the Tower Road bridge and the South End Railway Cut introduces a monumental vertical element that both contrasts and links the two existing transportation lines, which intersect each other in plan but are separated by over 60 feet in elevation. This is accomplished with an elevator which has been blown up to the scale of an urban element that rivals the bridge and railway, taking up a full quarter of the building's volume. The Lift celebrates the democratization of movement and accessibility for all, both through the building and the Halifax Peninsula. |
|
Design Project: Turm Vals Advisor: Omar Gandhi (Omar Gandhi Architect) Site: Vals, Graubünden, Switzerland Developed under the tutelage of Prix de Rome winner Omar Gandhi, this design project is a response to Peter Zumthor's famed Therme Vals in the secluded Swiss village of Vals. Turm Vals is situated on the side of the valley opposite to the Therme Vals. It is visible from several of the framed views in the thermal baths, but rather than looking back down at the cramped hotel complex from the top of the tower, visitors will be prompted to look out at the expansive mountain range that lies beyond. |
|
The tower is partly subterranean, constructed by quarrying stone directly out of the mountainside to form a winding staircase. The remainder of the tower will be constructed using the same material. The project hinges on the experience of procession, guiding visitors underground and into the mountainside before bringing them back up to breach the surface of the Swiss countryside. Along the way is a moment where the negative construction blends into the positive construction. |
