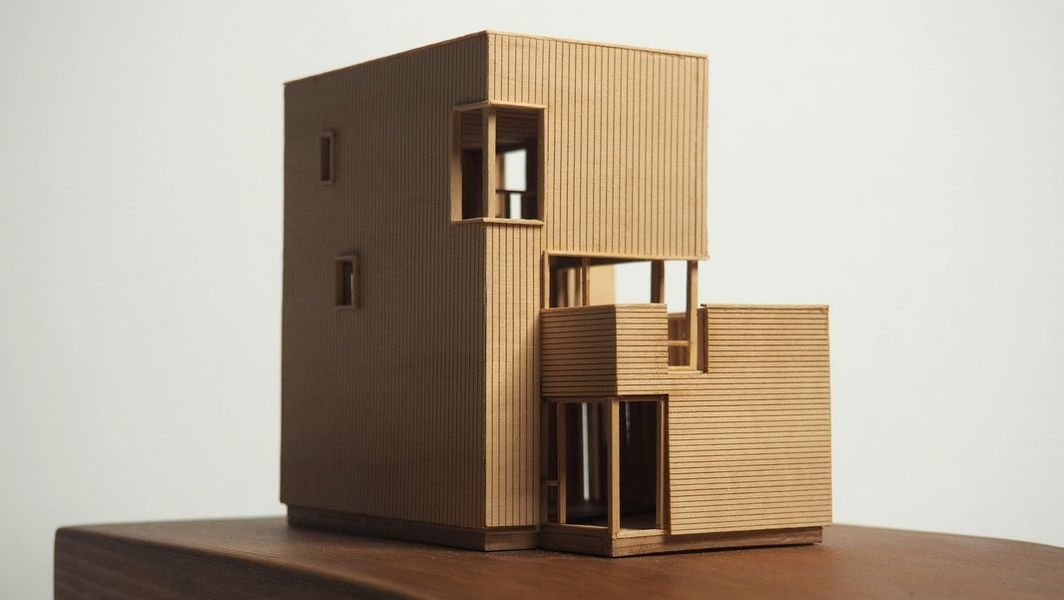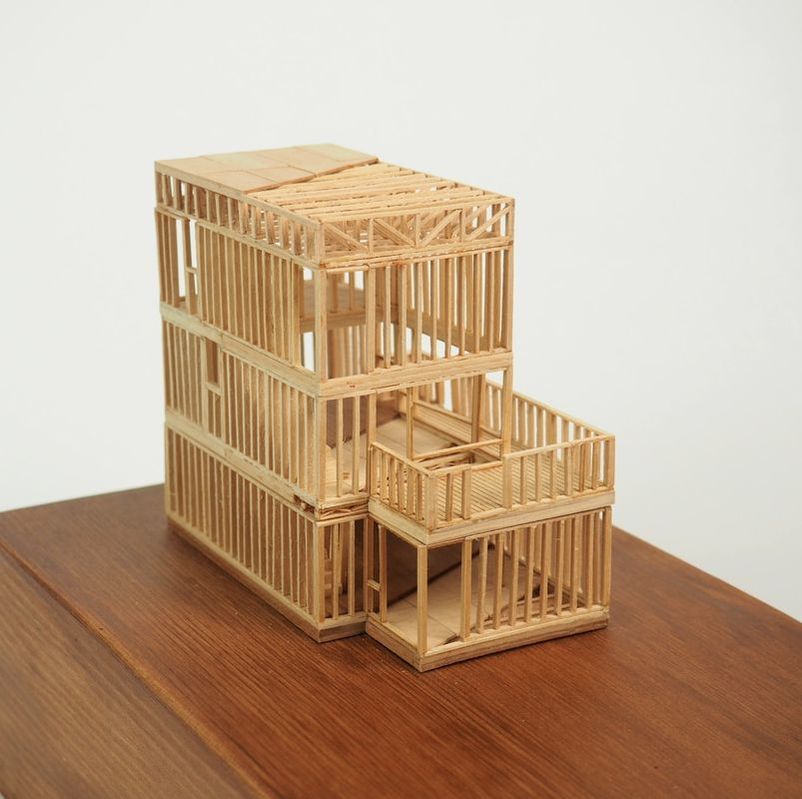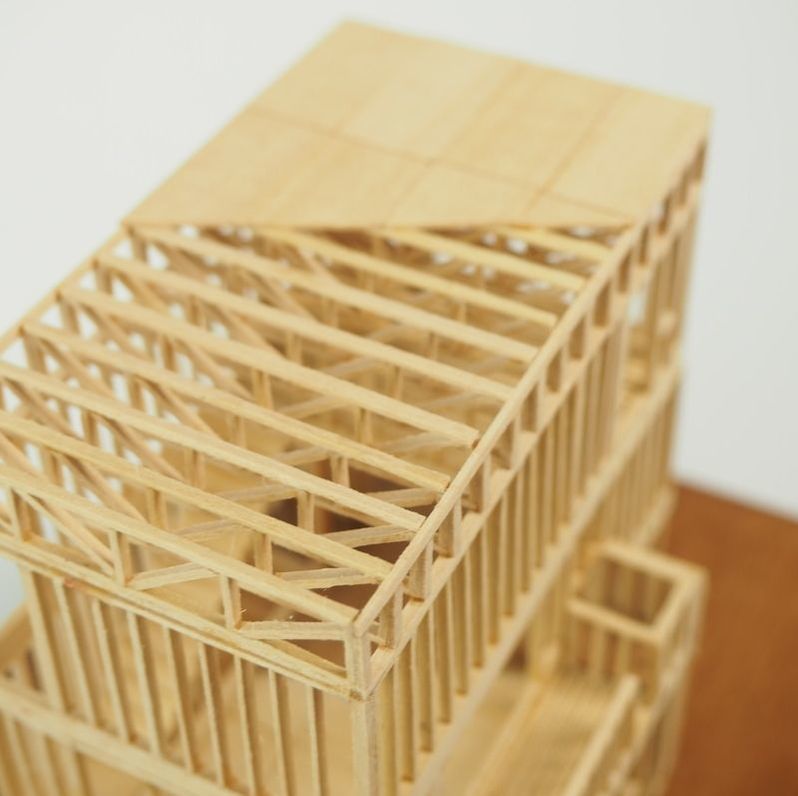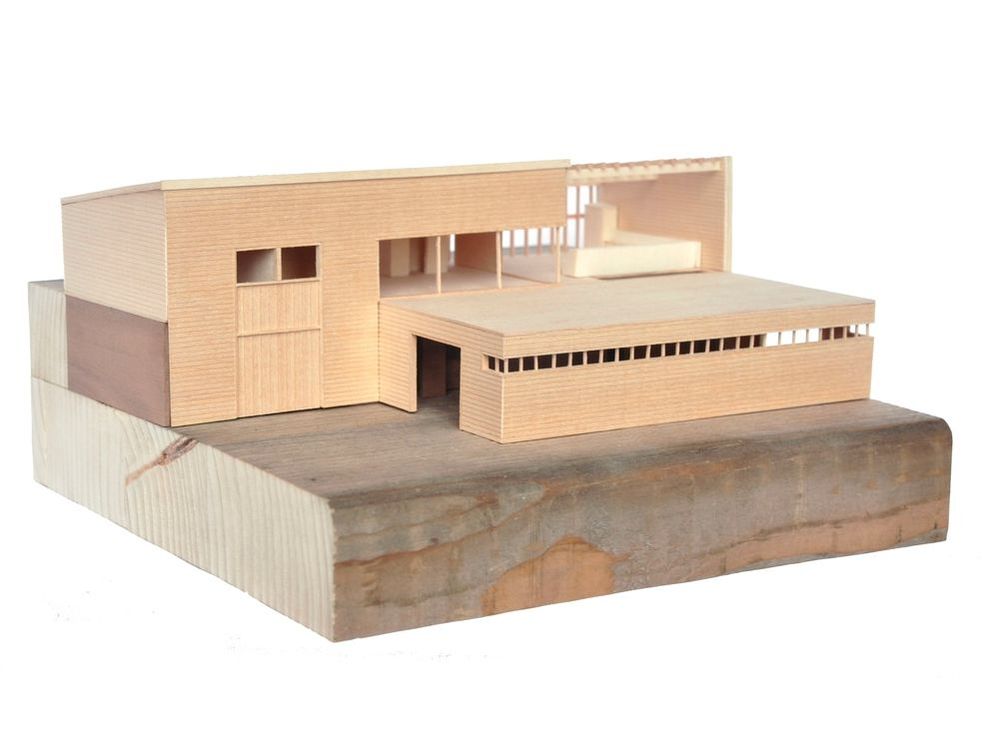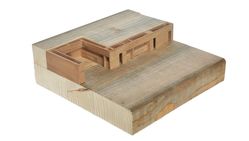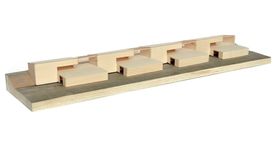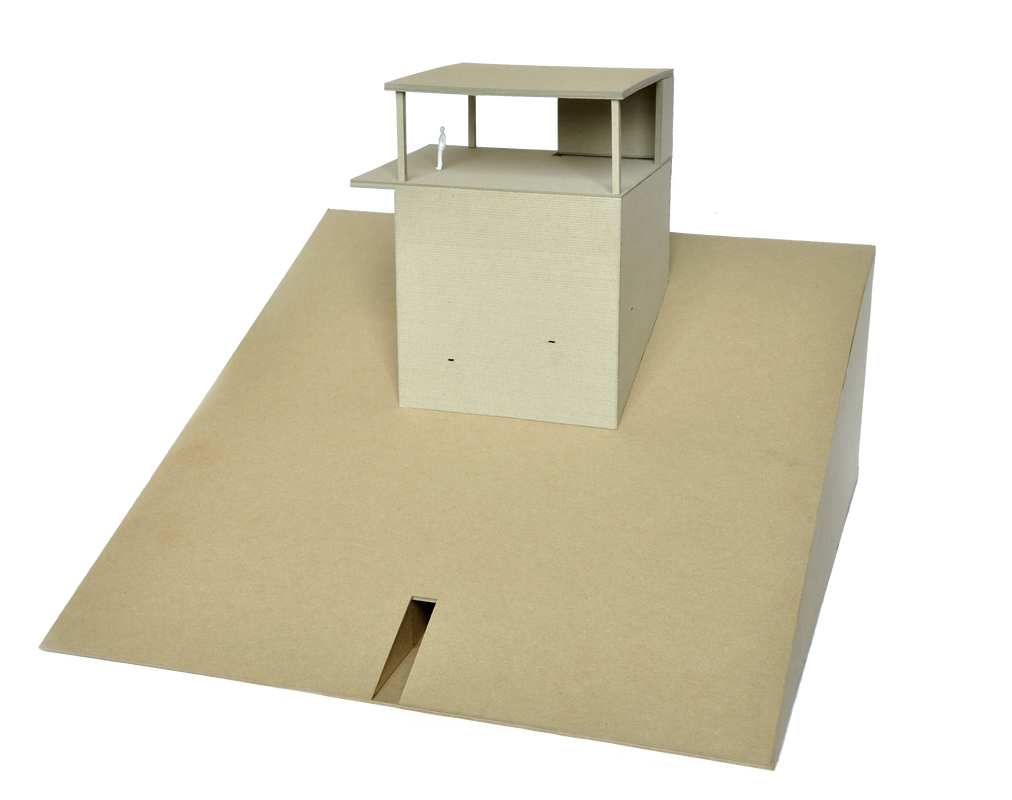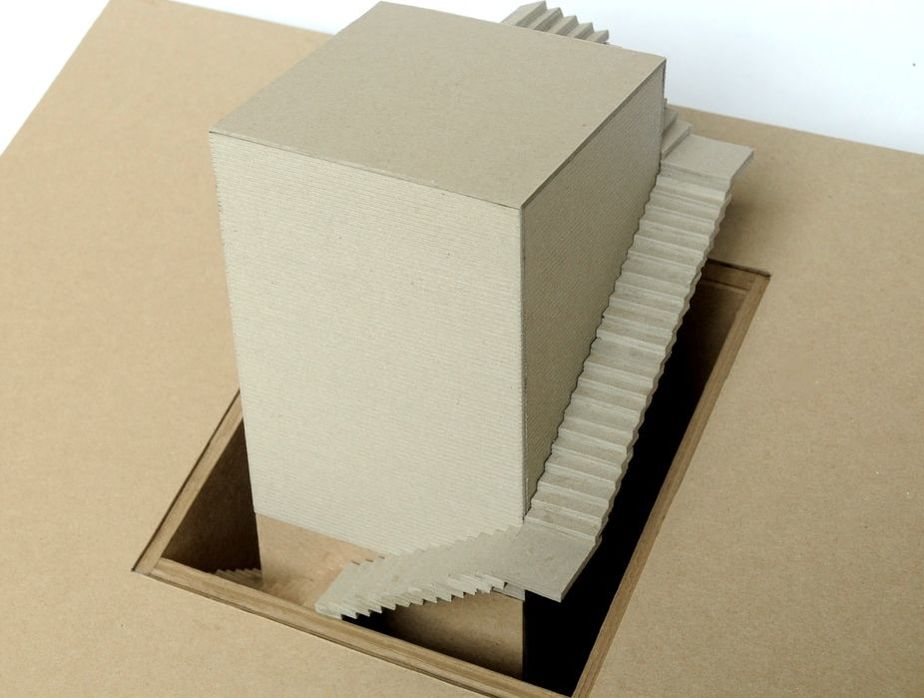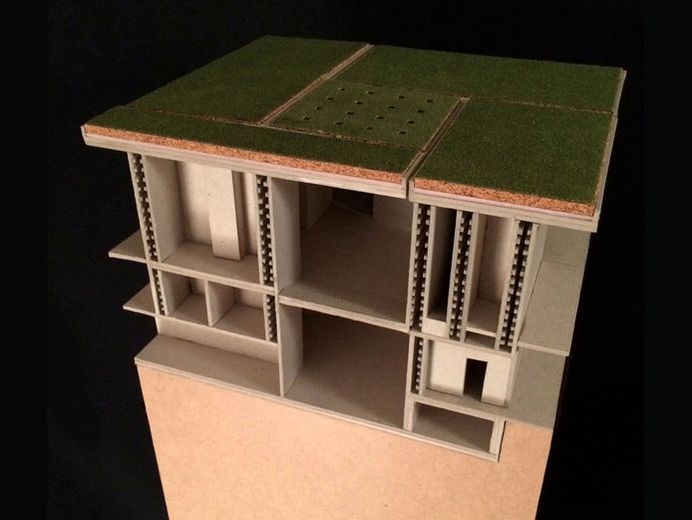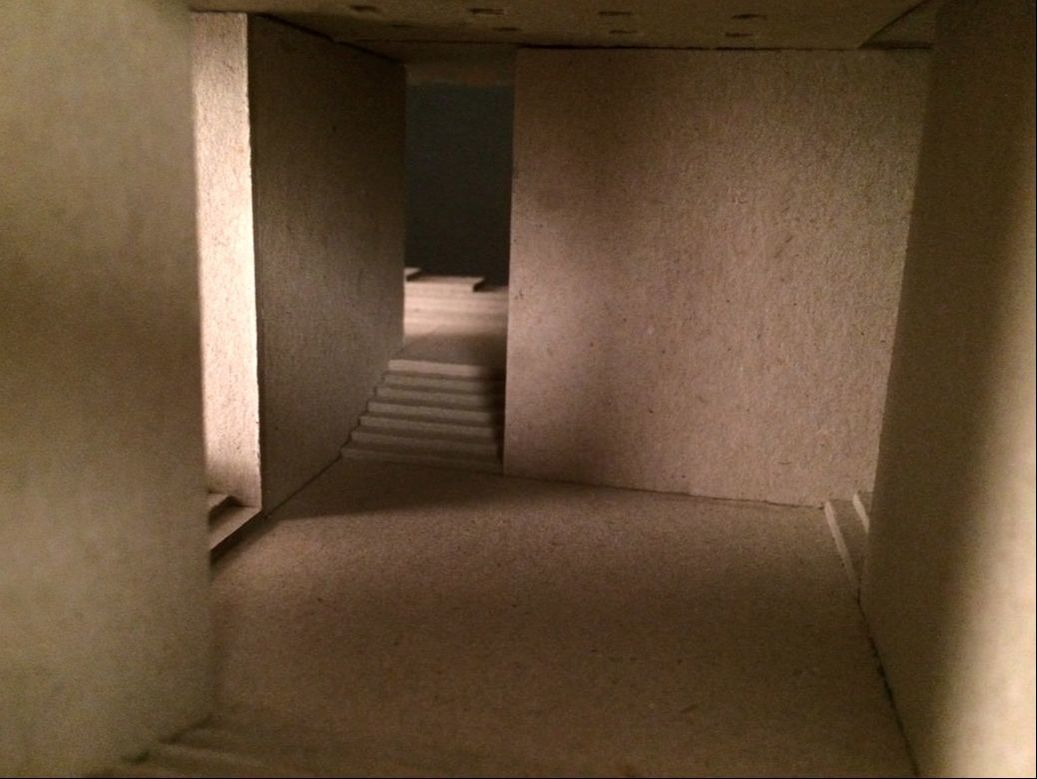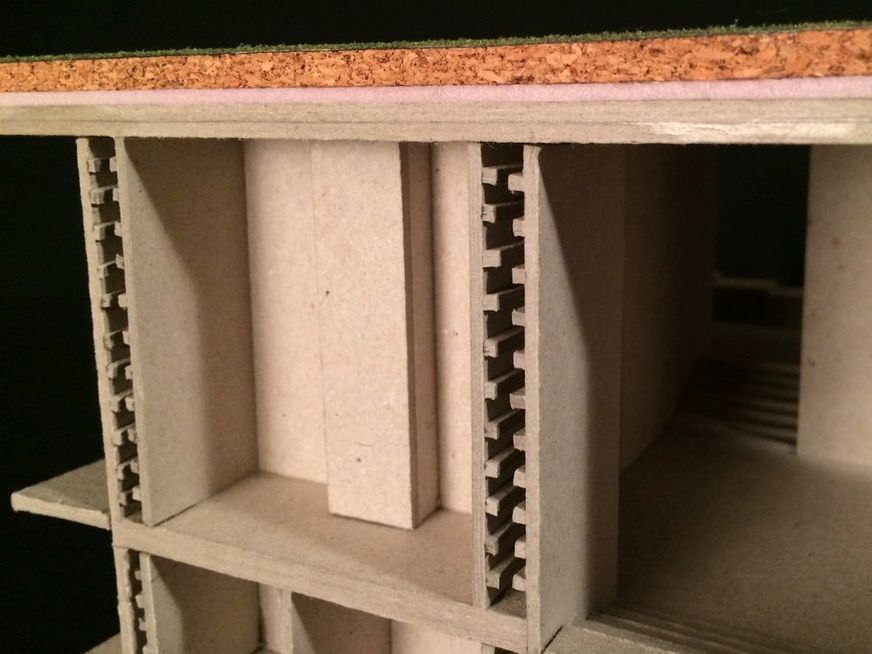Architectural Models
|
Case Study: Box House by MacKay-Lyons Sweetapple Architects Advisor: Brian MacKay-Lyons A private residence in Upper Kingsburg, Nova Scotia, this modernist home is constructed using methods that relate to the vernacular building techniques of its rural context. |
|
Design Project: Live / Work Advisor: Brian MacKay-Lyons Designed with the guidance of RAIC gold medal-winner Brian McKay Lyons, this housing project is sited on Lunenburg’s often neglected back harbour, extending the town grid and strengthening the central axis that runs from one end of the drumlin to the other. Each unit is split into two masses, one for living and one for studio work, allowing it to read as a collection of smaller buildings and respect the existing typology of smaller residential structures in Lunenburg. The studio spaces on the lower level open into public courtyards shared by the adjacent units, which are heavily glazed on either side and offer residents the opportunity to create a single, continuous workspace that could foster a variety of cooperative creative practices. |
|
Design Project: Turm Vals Advisor: Omar Gandhi (Omar Gandhi Architect) Developed under the tutelage of Prix-de-Rome winner Omar Gandhi, this project is a response to Peter Zumthor's famed Therme Vals in the secluded Swiss village of Vals. The tower will be partly subterranean, constructed by quarrying stone directly out of the mountainside to form a winding staircase. The remainder of the tower will be constructed using the same material. The project hinges on the experience of procession, guiding visitors underground and into the mountainside before bringing them back up to breach the surface of the Swiss countryside. Along the way is a moment where the negative construction blends into the positive construction, as represented in the model to the left. |
