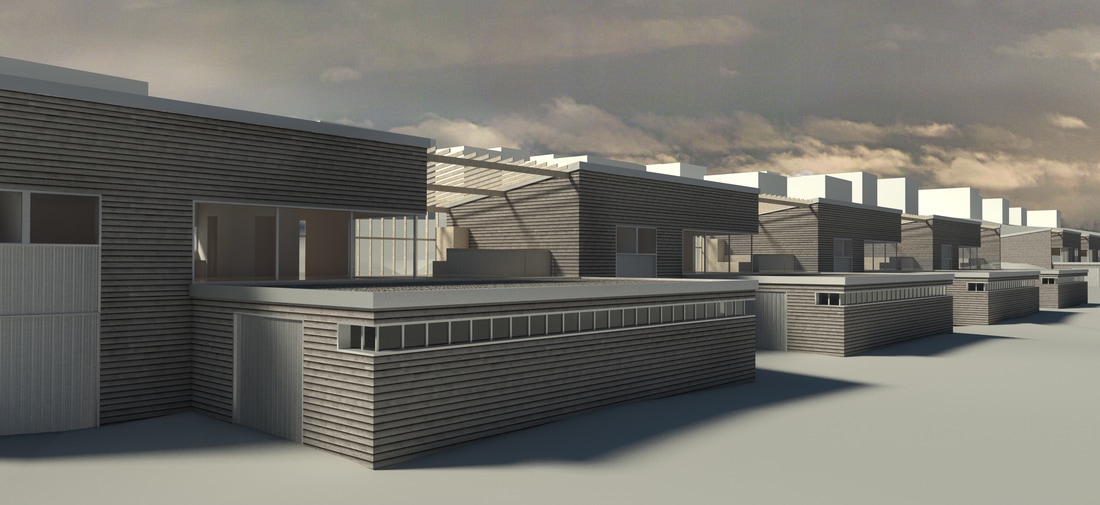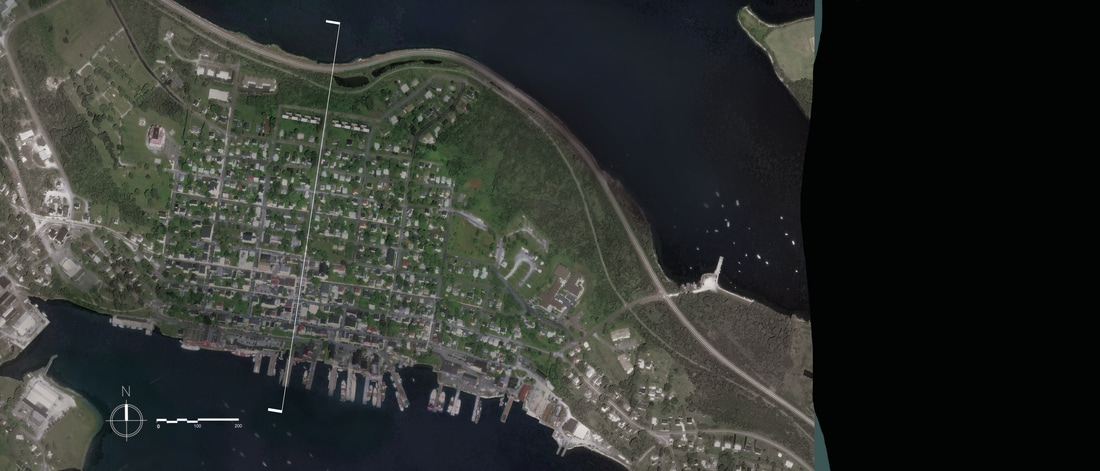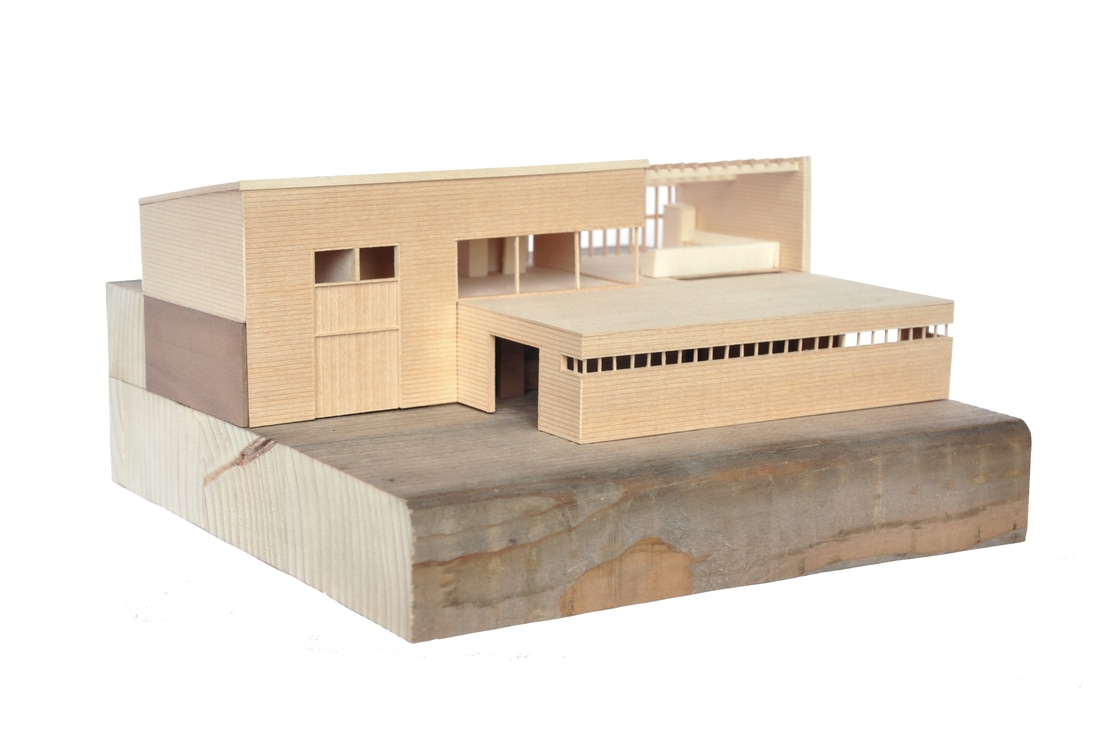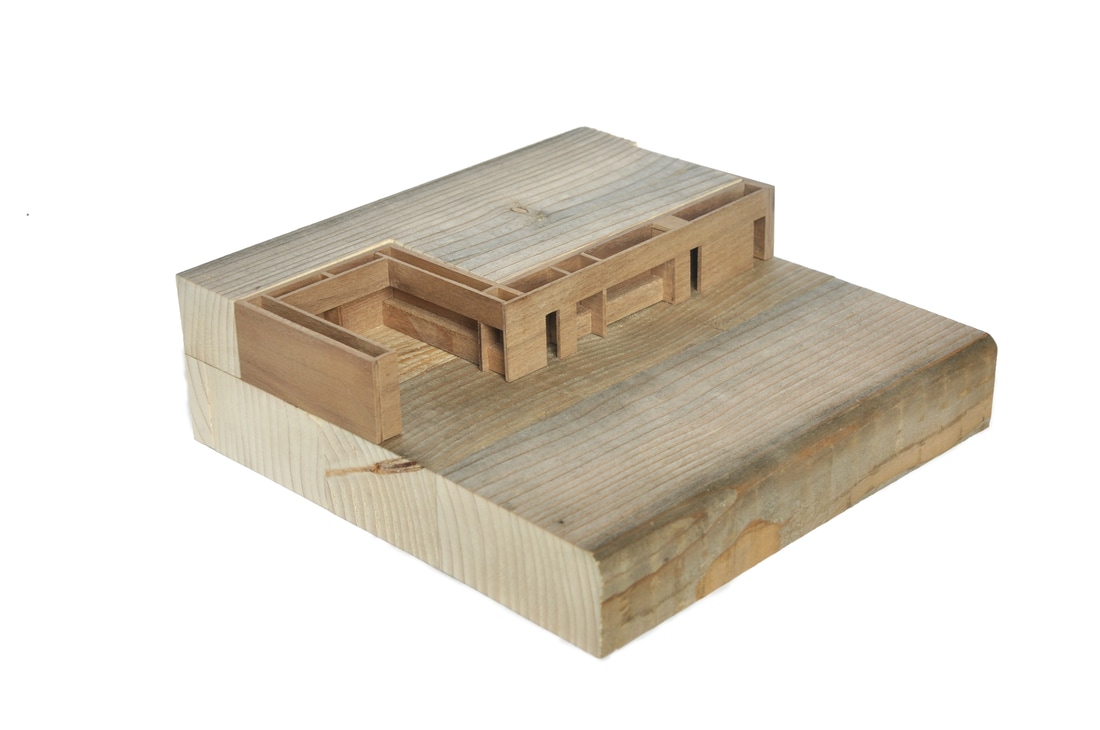LIVE / WORK
Tutors: Brian MacKay-Lyons, Jennifer Esposito (MacKay-Lyons Sweetapple Architects)
Site: Lunenburg, Nova Scotia, Canada
Designed with the guidance of RAIC gold medal-winner Brian McKay Lyons, this housing project is sited on Lunenburg’s often neglected back harbour, extending the town grid and strengthening the central axis that runs from one end of the drumlin to the other.
Site: Lunenburg, Nova Scotia, Canada
Designed with the guidance of RAIC gold medal-winner Brian McKay Lyons, this housing project is sited on Lunenburg’s often neglected back harbour, extending the town grid and strengthening the central axis that runs from one end of the drumlin to the other.
|
Each unit is split into two masses, one for living and one for studio work, allowing it to read as a collection of smaller buildings and respect the existing typology of smaller residential structures in Lunenburg. The studio spaces on the lower level open into public courtyards shared by the adjacent units, which are heavily glazed on either side and offer residents the opportunity to create a single, continuous workspace that could foster a variety of cooperative creative practices. |



